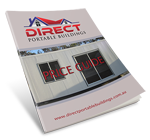MODULAR HOMES
Tulip

SIZE
12m x 6m

BEDROOM
2

LIVING AREA
72m2






Upon registration you will receive our information pack which will include a list of our services and premium designs, click on the ‘Register’ today button to register online or call us today to start your journey.