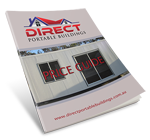MODULAR HOMES
Savannah MK2

SIZE
19.0m x 8.0m

BEDROOM
5

LIVING AREA
161.6m2






Upon registration you will receive our information pack which will include a list of our services and premium designs, click on the ‘Register’ today button to register online or call us today to start your journey.