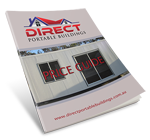CABIN / SITE OFFICE
12.0m x 3.6m Lunchroom

SIZE
12×3.6M




Upon registration you will receive our information pack which will include a list of our services and premium designs, click on the ‘Register’ today button to register online or call us today to start your journey.